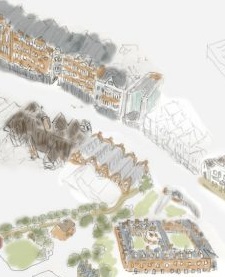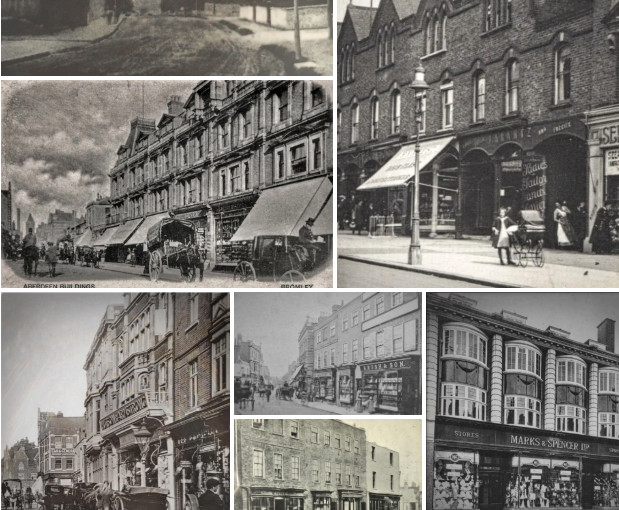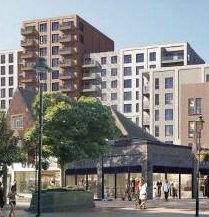The Supplementary Planning Document consultation has an option to fill in your opinion on each section via Survey Monkey. It’s not an especially good survey, as you can’t see what you are commenting on – you have to have the document open in another tab, and have taken notes.
We suggest that you cut and paste your comments into the document from an email or notes.
The survey is at:
We would be grateful if you then cc’d us in to your comments at chair@bromleycivicsociety.org.uk, as well as your ward councillors. The ward councillors for the Bromley Town Ward, who will also be interested, is btcouncillors@bromleylibdems.org.uk
Alternatively you can email your comments to: ldf@bromley.gov.uk;
| 1. Do you have any comments on the proposed Vision for Bromley Town Centre? | Change 1.7 from “The protection and enhancement of conservation areas and heritage assets, along with high quality new development have contributed to civic pride and wellbeing.” to “Conservation areas and heritage assets are essential for fostering a sense of place and community; therefore it is a priority to protect and enhance them.” Change “heritage assets are respected and referenced by new development” to “architectural elements from heritage buildings are used by new developments”, in order to promote the positive sense of place (4.4, NDG) And please ensure these laudable aims are enforced for new developments: “The town centre environment will comprise streets, squares… responsive to the human scale….” and “Bromley Town Centre will be intertwined with nature… Parks and open spaces will be key spaces for people … accessible to all…” | |
| 2. Do you have any comments on the policy framework? | Section 2 of the draft SPD | No comment (though you might want to comment on extending the London Underground to Hayes) |
| 3. Do you have any comments on the borough context? | Section 3 of the draft SPD | (you may support the removal of permitted development which, if left alone, would replace our retail space with flats, thus undermining the viability of the High Street) |
| 4. Do you have any comments on the design principles? | section 4 of the draft SPD | Guidance Note 2 should be strengthened by adding “There is the expectation of expressing the sense of place by including architectural elements from local heritage buildings.” The Civic Society should be included in the “Design Review Panel”. |
| 5. Do you have any comments on the proposed character areas and sub-areas, and the general guidance provided for these areas? | Section 5 of the draft SPD | Guidance Note 9 should be worded stronger to protect our remaining heritage assets. Amend Guidance Note 11 to say that, except for the Bromley South area, no taller buildings (defined as over 6 storeys) are acceptable. They should not encroach on any Protected Views or dominate all/part of the Conservation Area. It is important that this section is strongly worded to discourage the many speculative proposals in recent years, looking to make profit by building inappropriately high buildings. |
| 6. Do you have any comments on the guidance for the Bromley North Gateway sub-area? | Section 6, pages 35 to 37 | We agree with the principle of low-rise development next to the residential neighbouring roads, the incorporation of green space, and that Northside House, in addition to being an eye-sore, blocks the through-ways in and out of the site. However, since these sites border the Grade II listed station building, we would like the guidance to explicitly say that architectural elements from the station, and the other former civic buildings on Tweedy Road, should be used. |
| 7. Do you have any comments on the guidance for the North Village sub-area? | Section 6, pages 38 to 40 | Sainsbury’s site: we would like the current aspirations to ensure that 2-3 storeys dominates the site rather than the 4-5 stories. An active frontage on West Street is good (6.19, 6.20,. 6.21). |
| 8. Do you have any comments on the guidance for the North High Street sub-area? | Section 6, pages 41 to 43 | Hill Car Park – There should be explicit guidance to prevent the development from exceeding tree height on Martin’s Hill, nor allow it to tower above the trees when viewed from the bottom of the hill, thus preserving the protected view (6.26). |
| 9. Do you have any comments on the guidance for the High Street sub-area? | Section 7, pages 44 to 48 | It is important the document is changed so that LBB commissions a Masterplan for Site 10 (7.6). Otherwise, it becomes a free-for-all where each the developers will provide a master plan for the site that will justify as many units as possible to maximise their profits. This SPD should state that the largest part of the unit allocation (ie number of flats) should be at the lower south end of the ‘site’, and that developers should not over-develop (ie stay under 6 storeys) in the highest sites that are on the ridge skyline (from the west) and will dominate the Conservation Area |
| 10. Do you have any comments on the guidance for the Church House sub-area? | section 7, pages 49 to 50 | |
| 11. Do you have any comments on the guidance for the Glades & Elmfield Road sub-area? | section 8, pages 51 to 54 | Remove the idea of sacrificing car parking space for “new uses” as this will further undermine the Glades ability to compete with Bluewater, and now that the council is no longer in part-ownership, this document will be even more important and future owners will have no need to consider local residents in their proposals. The document needs to say that Glades will not be allowed to remove any further decorative features (cupolas, domes, decorative dormer windows, decorative balconies – indoor and on the exterior – etc.), and to maintain the ones it has. The 12-storey expectation for the Mall redevelopment is reasonable, but our public servants should see that it is observed. 12 storeys including ground floor, rather than ground floor plus 12 storeys (as Perigon Heights has built – this makes a mockery of the planning permission). |
| 12. Do you have any comments on the guidance for the Civic Centre / Palace sub-area? | section 8, pages 55 to 58 | We want the proposals to improve access and visibility of the Palace Park to be implemented, especially: “The allocation also expects proposals to retain public access across the site from Stockwell Close and Rafford Way and to minimise impacts on the Urban Open Space…” (8.26) and “enable better integration of the Old Palace Grounds and Queens Gardens…establish a strong visual continuity across Kentish Way” (8.27). We do not want this wording to be removed following the councils decision to vacate the current Civic Centre. |
| 13. Do you have any comments on the guidance for the Bromley South sub-area? | section 9, pages 59 to 63 | The Waitrose site should not build higher than it’s neighbouring buildings at 16 storeys– it is turning into a competition as to who can build the tallest building, and the residents have to look at the resulting monster for the next 20+ years. The Waitrose site also offers the opportunity to add a “Welcome to Bromley, 1300 Year of History” sign on the Waitrose corner of Kentish Way (again, encourage a sense of place by raising the profile of the area’s heritage). |
| 14. Do you have any other comments on the draft SPD? | The SPD should be illustrated with examples of local heritage buildings and their architectural elements, to help guide developers as to what makes Bromley distinct, and gives it a sense of place. See Architectural Elements of Heritage Bromley | |


 Browse our old photos, in
Browse our old photos, in  from being dominated by tower blocks: Look here and email our ward councillors about:
*
from being dominated by tower blocks: Look here and email our ward councillors about:
*