The Area around Bromley North Station has been on the plans for redevelopment, for at least 10 years. Each new version increases the number of ‘units’ (housing units, in this case flats) that are expected to fit on the site. At the current rate the eventual build will be 8-12 storey line, in the style of Byker Wall, marching down Babbcombe Road…
Babbacombe Road (and Area) Residents Association have been tireless in trying to rein these proposal down to a height which will not dominate their roads, our town centre, and the conservation area.
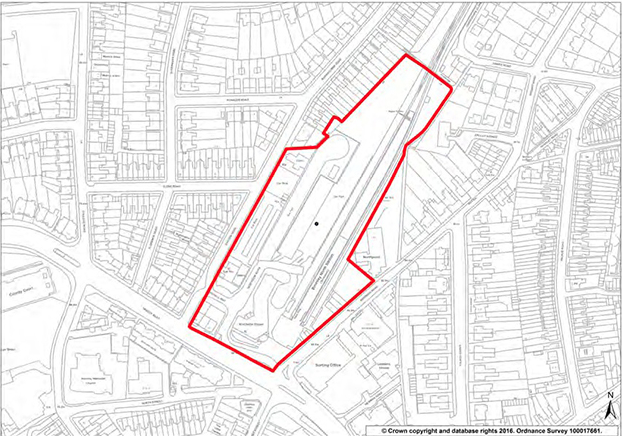
| Site policy: | Redevelopment for mixed use including 525 residential units, 2000 sqm of office accommodation, space for community use, 230 sqm café/retail, transport interchange and parking. Proposals will be expected to: Provide a sensitive and effective transition between the adjoining low rise residential areas and the higher density town centre.Respect and enhance the setting of the Grade II Listed Bromley North station buildingAllow for the long term aspirations for improved rail connectivity to central and east London. |
| Local Plan phasing: | Years 6-10 and 11-15 |
| Site area: | 3 ha |
| Current status: | Included in Bromley Town Centre Housing Zone bid |
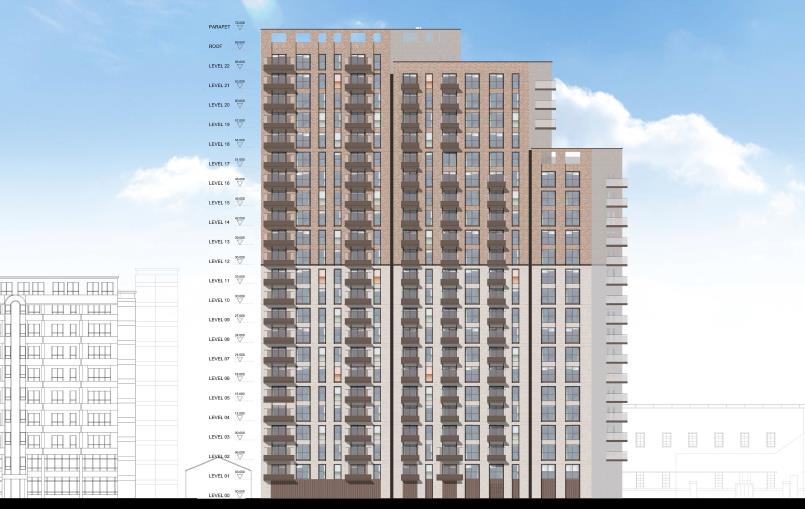
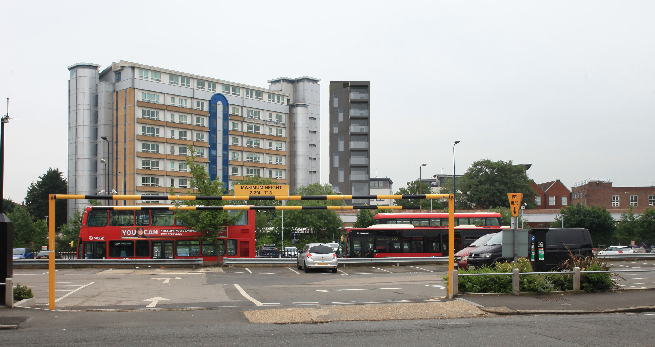
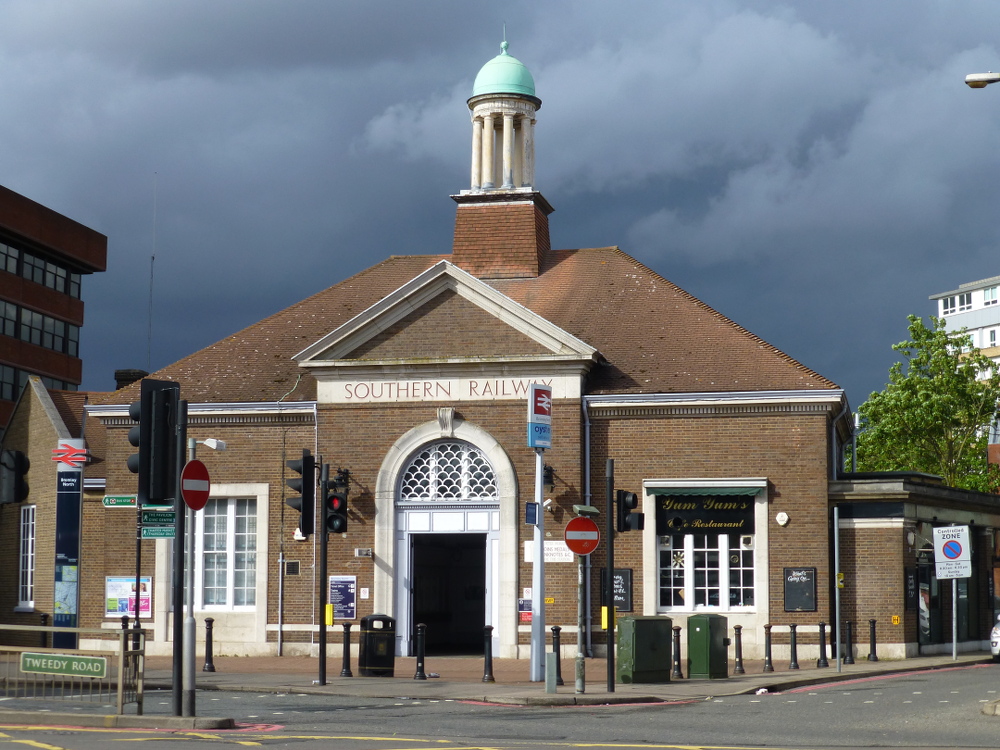

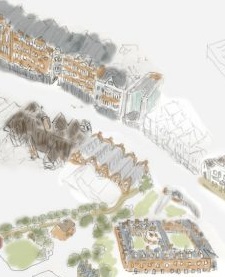
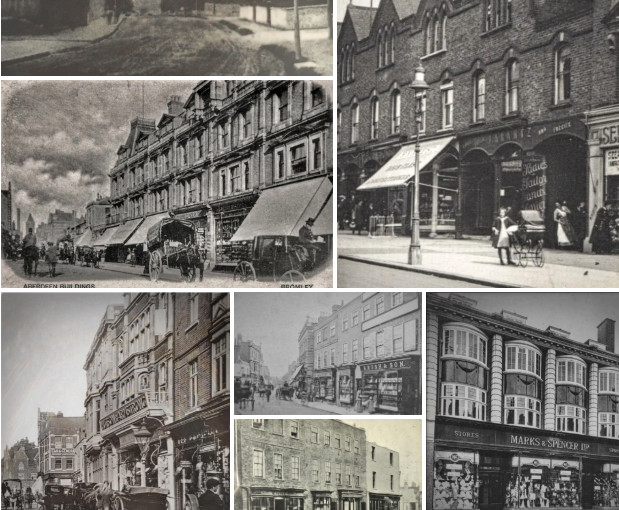 Browse our old photos, in
Browse our old photos, in 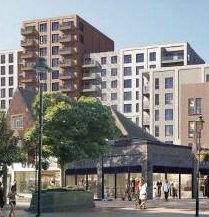 from being dominated by tower blocks: Look here and email our ward councillors about:
*
from being dominated by tower blocks: Look here and email our ward councillors about:
*