Bromley’s Civic Centre consists of a number of buildings grouped around the Bishop’s Palace, once one of the official residences of the Bishops of Rochester. The present building is part 18th century.
This article is only a small part of the extensive information on this lovely historic building. It is to be hoped that the beautiful reception rooms will remain in public access given the uncertain future.
The manor of Bromley is first recorded around the year 610, as a gift to the Bishops of Rochester from King Ethelbert of Kent. The present building dates from 1775 but there has been a manor house in Bromley, from at least the 10th century. Bishop Gilbert de Glanville rebuilt on this site in 1184, and the original structure was altered and added to at various dates. The old building was demolished by Bishop Thomas and was entirely rebuilt between 1774 and 1776.
The north facing frontage displays the arms of Bishop Thomas quartered with those of the see of Rochester. Coles Child enlarged the porch in the latter part of the 19th century. Rooms were constructed in the roof space and dormer windows were built. Remodelling to the house was carried out by two particularly important architects: Richard Norman Shaw in 1863, and Ernest Newton in 1903 and 1920. Both these designers probably had a hand in altering the roof.
The buildings in the drawing precede the “a small local building boom: the Bishop’s dilapidated palace was rebuilt as an elegant summer residence” in 1774-6.
In the 1920s it became a girls’ finishing school and in 1933 Stockwell teacher training college. Extensions were added for this and again in 1960 when Kent County Council took control. The college closed in 1980 and the complex became the Civic Centre in 1982 for the new London Borough of Bromley. The Halls of Residence became council offices but they are flat-roofed and at the end of their lifespan. The council has downsized it’s workforce, so much of the civic centre is surplus to requirements, and the current plan is to sell the rest of the site (as the ‘Y’ buildings, former dormitories, were sold in 2019).
The Palace Park covers the grounds of this palace. It includes the moat, ice well, Pulham rockeries, small folly, and St Blaise’s well.
There’s a description at Historic England.
Usually, the palace features in the Society’s historic walks, a couple of times every year.
The Pulham rockeries are example of when rockeries became fashionable, and James Pulham invented and promoted an early example of concrete to construct these rock and water features.
[in progress, details and links to be added]

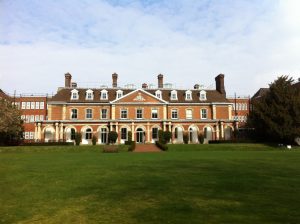
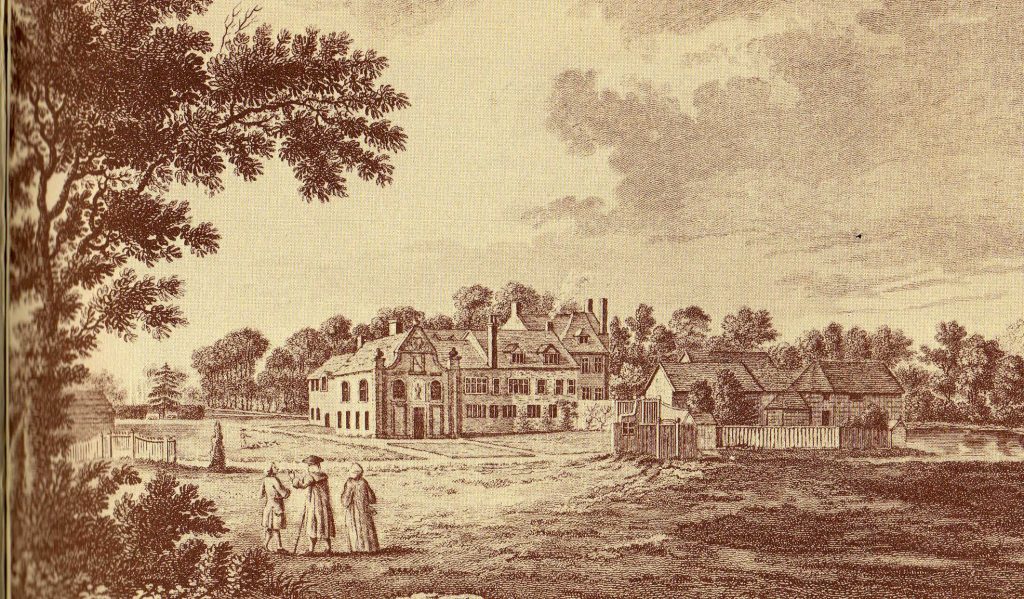
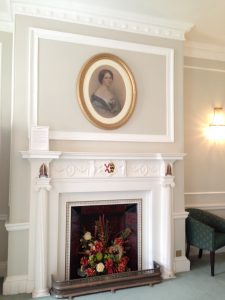
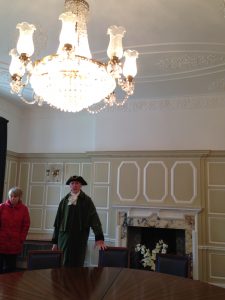
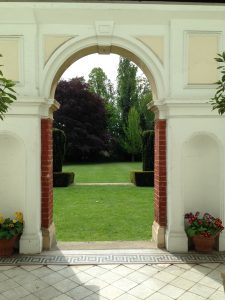
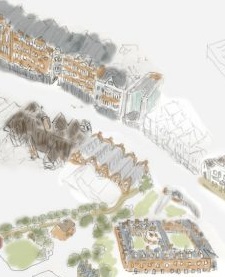
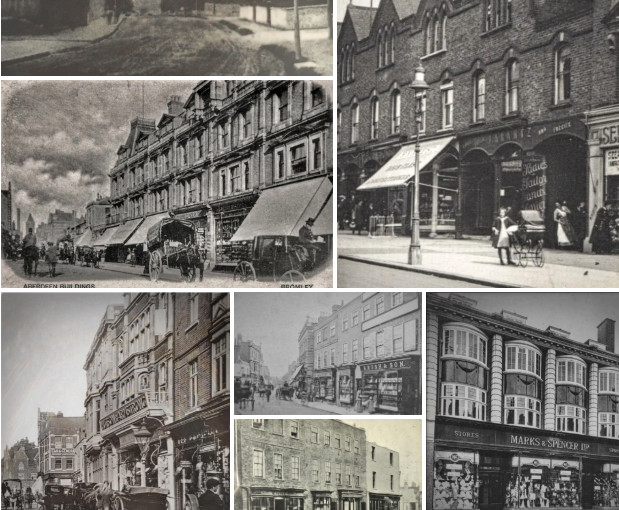 Browse our old photos, in
Browse our old photos, in 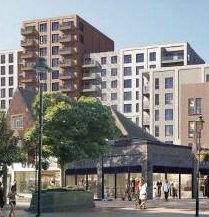 from being dominated by tower blocks: Look here and email our ward councillors about:
*
from being dominated by tower blocks: Look here and email our ward councillors about:
*